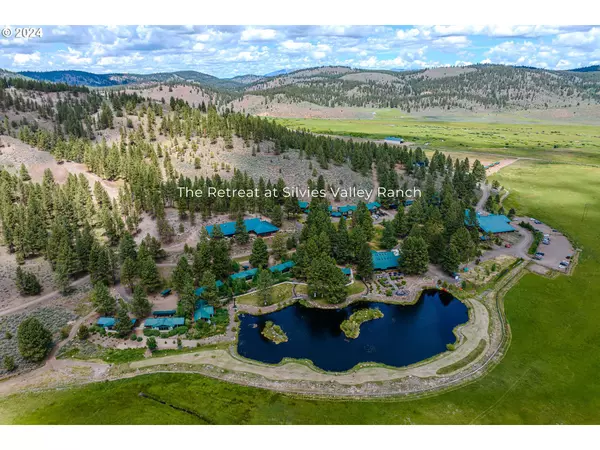3 Beds
3 Baths
3,000 SqFt
3 Beds
3 Baths
3,000 SqFt
Key Details
Property Type Single Family Home
Sub Type Single Family Residence
Listing Status Active
Purchase Type For Sale
Square Footage 3,000 sqft
Price per Sqft $650
MLS Listing ID 24643866
Style Stories1, Custom Style
Bedrooms 3
Full Baths 3
Condo Fees $650
HOA Fees $650/mo
Year Built 2024
Annual Tax Amount $500
Tax Year 2023
Property Description
Location
State OR
County Grant
Area _410
Interior
Interior Features Ceiling Fan, Furnished, Garage Door Opener, High Ceilings, Laundry, Luxury Vinyl Plank, Passive Solar, Skylight, Soaking Tub, Vaulted Ceiling, Washer Dryer
Heating Active Solar, E N E R G Y S T A R Qualified Equipment
Fireplaces Number 3
Fireplaces Type Gas
Appliance Builtin Oven, Builtin Range, Builtin Refrigerator, Convection Oven, Cook Island, Cooktop, Dishwasher, Down Draft, E N E R G Y S T A R Qualified Appliances, Free Standing Refrigerator, Island, Microwave, Pantry, Solid Surface Countertop, Stainless Steel Appliance
Exterior
Exterior Feature Deck, Private Road
Parking Features Attached
Garage Spaces 2.0
View Mountain, Trees Woods, Valley
Roof Type Metal
Accessibility BathroomCabinets, GarageonMain, KitchenCabinets, MainFloorBedroomBath, OneLevel, UtilityRoomOnMain
Garage Yes
Building
Lot Description Leased Land, Level, Private Road
Story 1
Foundation Concrete Perimeter
Sewer Shared Septic
Water Shared Well
Level or Stories 1
Schools
Elementary Schools Seneca
Middle Schools Grant Union
High Schools Grant Union
Others
Senior Community No
Acceptable Financing Cash
Listing Terms Cash

"My job is to find and attract mastery-based agents to the office, protect the culture, and make sure everyone is happy! "







