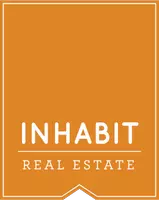
2 Beds
2 Baths
1,264 SqFt
2 Beds
2 Baths
1,264 SqFt
Key Details
Property Type Condo
Sub Type Condominium
Listing Status Active
Purchase Type For Sale
Square Footage 1,264 sqft
Price per Sqft $462
Subdivision Pearl District / Chown Pella
MLS Listing ID 24584186
Style Stories2, Loft
Bedrooms 2
Full Baths 2
Condo Fees $1,142
HOA Fees $1,142/mo
Year Built 1910
Annual Tax Amount $11,312
Tax Year 2023
Property Description
Location
State OR
County Multnomah
Area _148
Zoning EX
Interior
Interior Features Hardwood Floors, High Ceilings, Vaulted Ceiling, Washer Dryer
Heating Forced Air, Heat Pump
Cooling Heat Pump
Appliance Builtin Oven, Builtin Range, Dishwasher, Disposal, Free Standing Refrigerator, Microwave
Exterior
Exterior Feature Deck
Parking Features Attached
Garage Spaces 1.0
View City, Mountain, Trees Woods
Roof Type Flat
Garage Yes
Building
Lot Description Level
Story 2
Foundation Concrete Perimeter
Sewer Public Sewer
Water Public Water
Level or Stories 2
Schools
Elementary Schools Chapman
Middle Schools West Sylvan
High Schools Lincoln
Others
Senior Community No
Acceptable Financing Cash, Conventional
Listing Terms Cash, Conventional


"My job is to find and attract mastery-based agents to the office, protect the culture, and make sure everyone is happy! "







