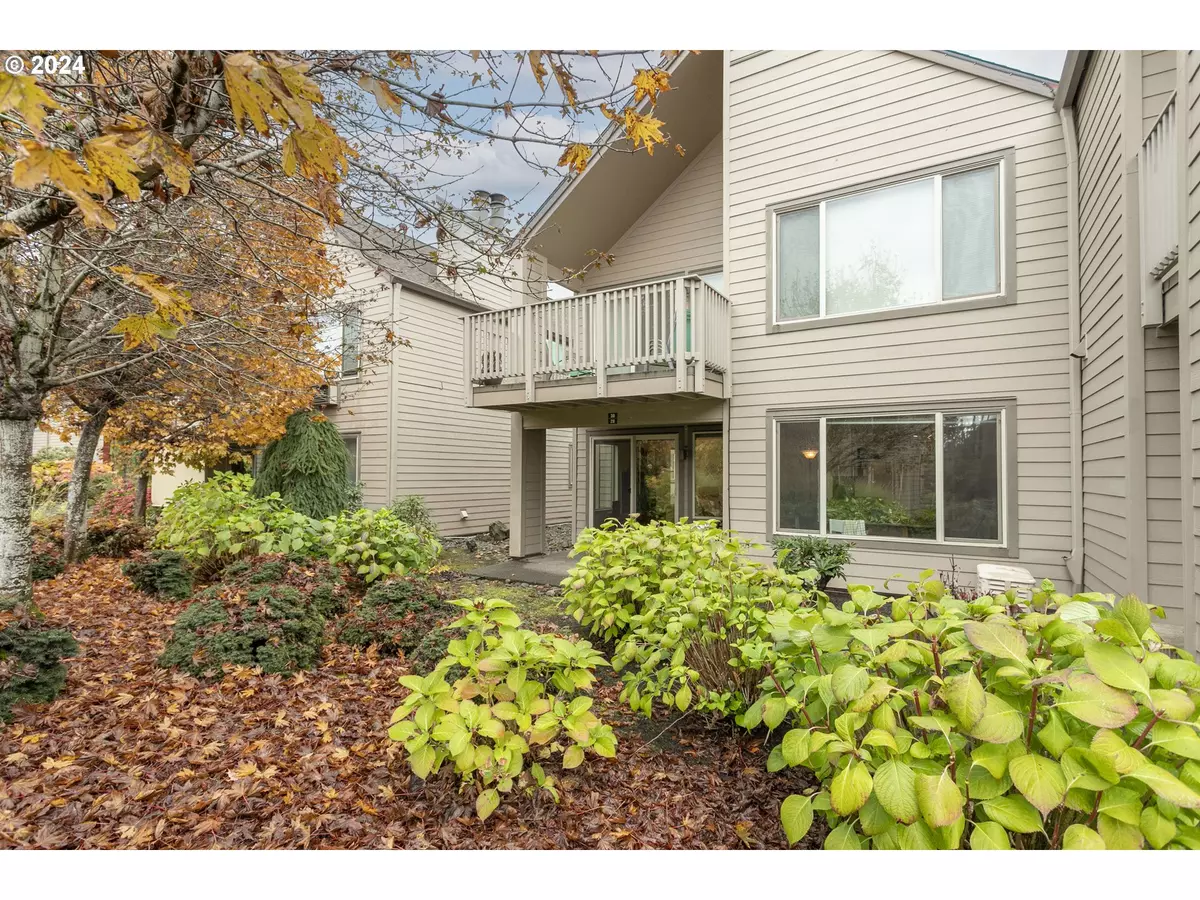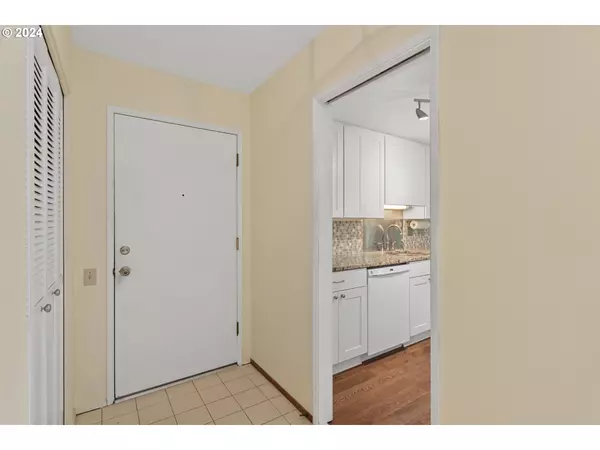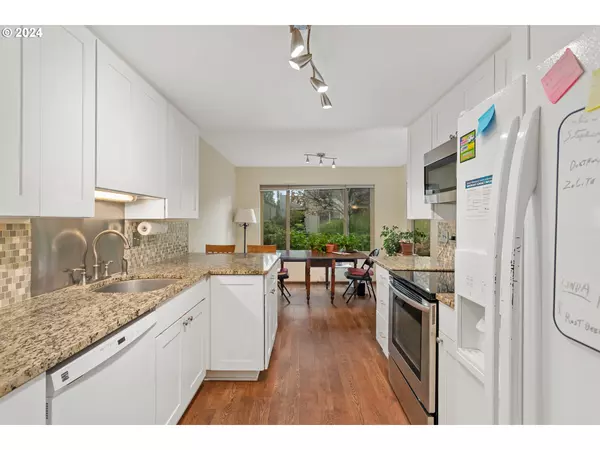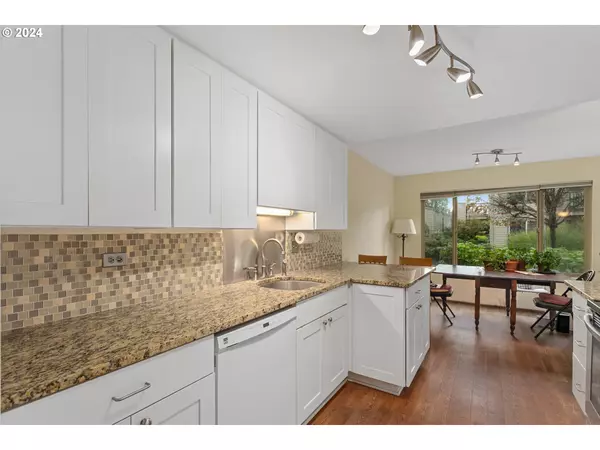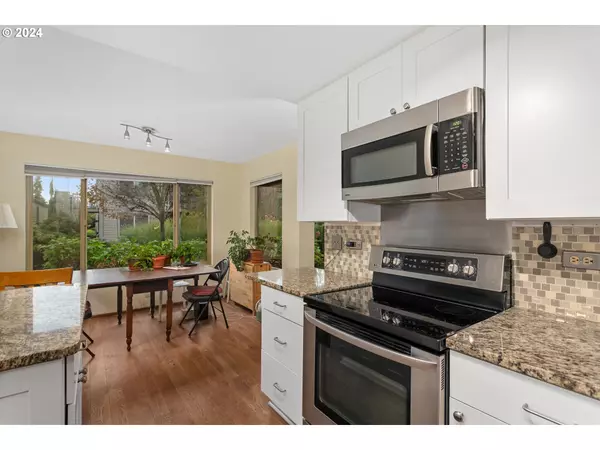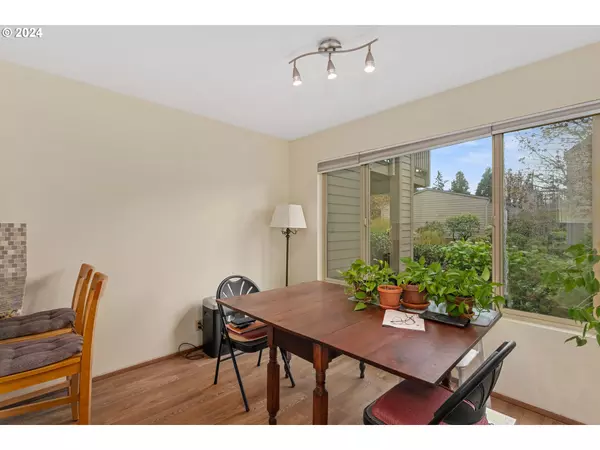2 Beds
2 Baths
1,064 SqFt
2 Beds
2 Baths
1,064 SqFt
Key Details
Property Type Condo
Sub Type Condominium
Listing Status Active
Purchase Type For Sale
Square Footage 1,064 sqft
Price per Sqft $328
Subdivision Fairway Village
MLS Listing ID 24188301
Style Stories1
Bedrooms 2
Full Baths 2
Condo Fees $384
HOA Fees $384/mo
Year Built 1984
Annual Tax Amount $2,864
Tax Year 2024
Property Description
Location
State WA
County Clark
Area _24
Rooms
Basement None
Interior
Interior Features Garage Door Opener, Laundry, Wallto Wall Carpet
Heating Ductless, Heat Exchanger, Wall Heater
Cooling Heat Exchanger
Fireplaces Number 1
Fireplaces Type Wood Burning
Appliance Dishwasher, Disposal, Free Standing Range, Microwave, Plumbed For Ice Maker, Range Hood, Solid Surface Countertop, Stainless Steel Appliance
Exterior
Exterior Feature Covered Patio
Parking Features Detached
Garage Spaces 1.0
View Trees Woods
Roof Type Composition
Accessibility MainFloorBedroomBath, OneLevel, UtilityRoomOnMain, WalkinShower
Garage Yes
Building
Lot Description Commons, Trees
Story 1
Foundation Slab
Sewer Public Sewer
Water Public Water
Level or Stories 1
Schools
Elementary Schools Riverview
Middle Schools Shahala
High Schools Mountain View
Others
Senior Community Yes
Acceptable Financing Cash, Conventional
Listing Terms Cash, Conventional

"My job is to find and attract mastery-based agents to the office, protect the culture, and make sure everyone is happy! "


