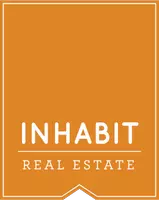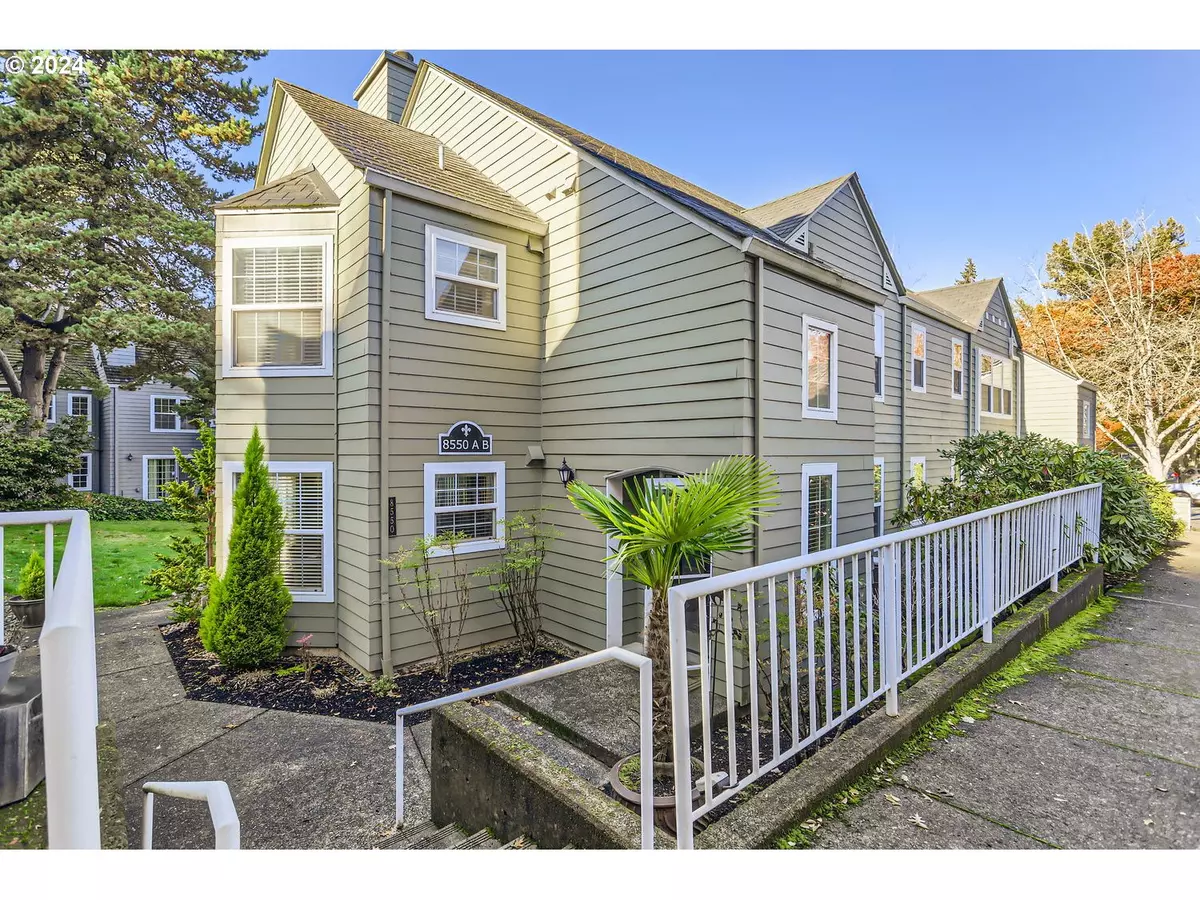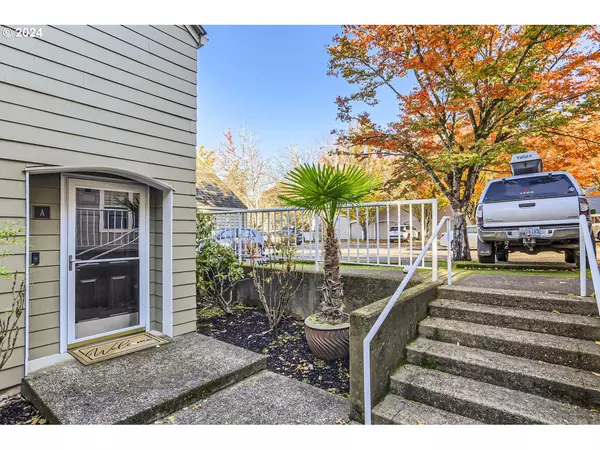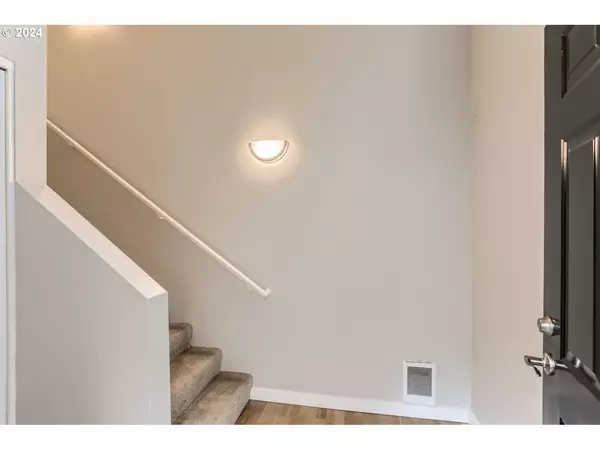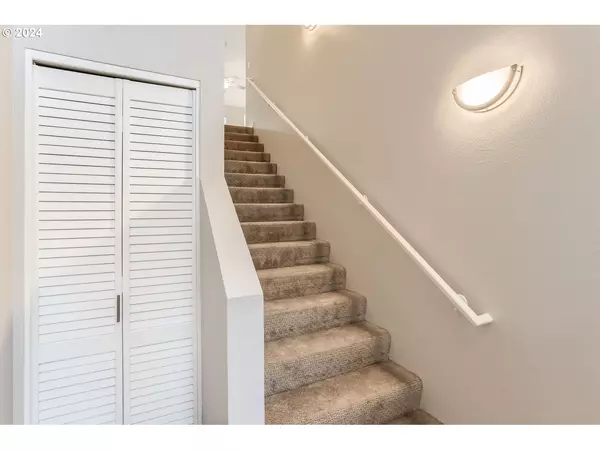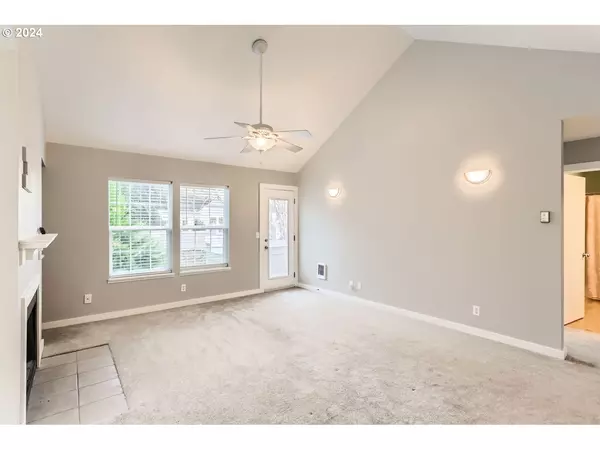2 Beds
2 Baths
1,151 SqFt
2 Beds
2 Baths
1,151 SqFt
Key Details
Property Type Condo
Sub Type Condominium
Listing Status Active
Purchase Type For Sale
Square Footage 1,151 sqft
Price per Sqft $308
MLS Listing ID 24293072
Style Common Wall, Traditional
Bedrooms 2
Full Baths 2
Condo Fees $400
HOA Fees $400/mo
Year Built 1987
Annual Tax Amount $2,849
Tax Year 2024
Property Description
Location
State OR
County Clackamas
Area _151
Rooms
Basement None
Interior
Interior Features Ceiling Fan, Heat Recovery Ventilator, Laminate Flooring, Laundry, Vaulted Ceiling, Wallto Wall Carpet, Washer Dryer
Heating Heat Pump, Mini Split, Wall Heater
Cooling Heat Pump, Mini Split
Fireplaces Number 1
Fireplaces Type Wood Burning
Appliance Dishwasher, Disposal, Free Standing Range, Free Standing Refrigerator, Tile, Water Purifier
Exterior
Exterior Feature Deck
Parking Features Detached
Garage Spaces 1.0
View Creek Stream, Seasonal, Territorial
Roof Type Shingle,Slate
Garage Yes
Building
Story 2
Foundation Slab
Sewer Public Sewer
Water Public Water
Level or Stories 2
Schools
Elementary Schools Eccles
Middle Schools Meridian Creek
High Schools Canby
Others
Senior Community No
Acceptable Financing Cash, Conventional
Listing Terms Cash, Conventional

"My job is to find and attract mastery-based agents to the office, protect the culture, and make sure everyone is happy! "
