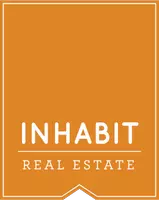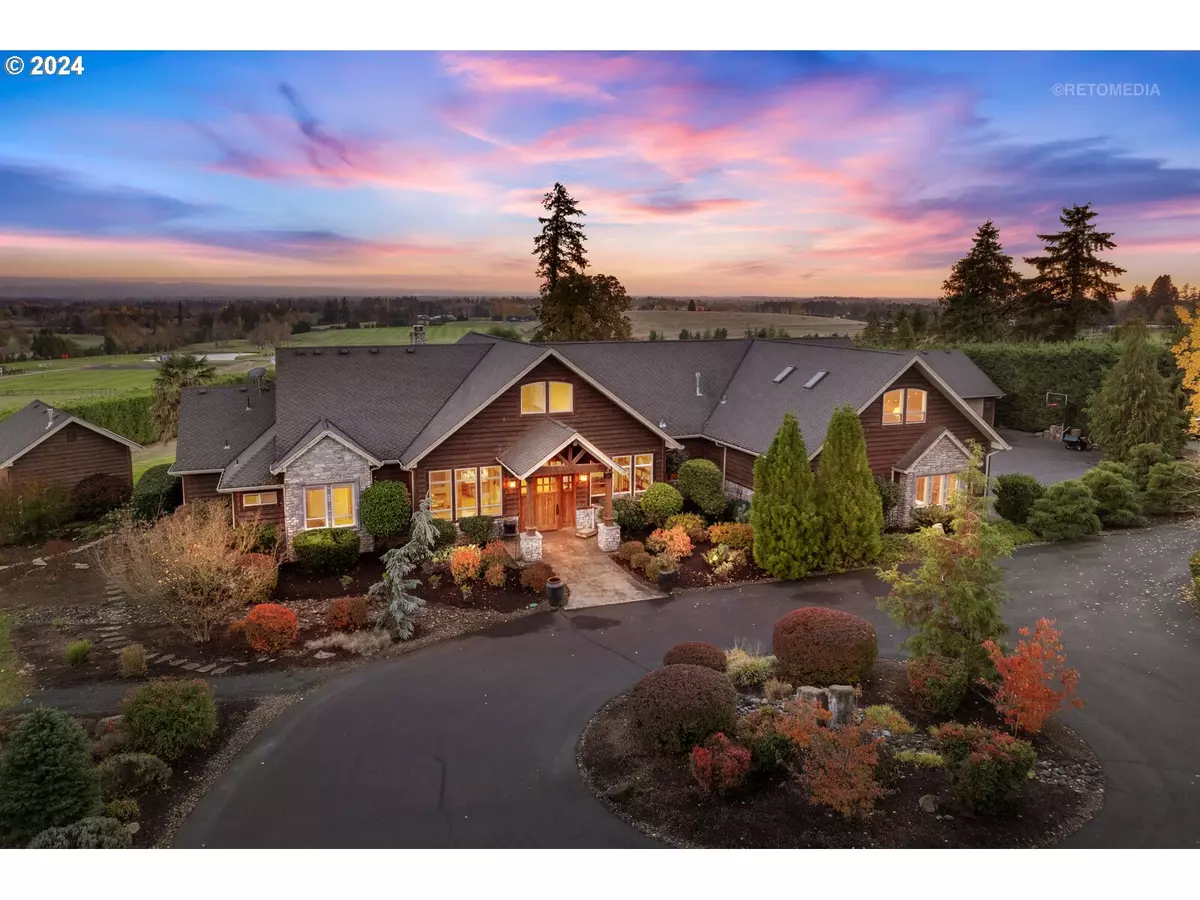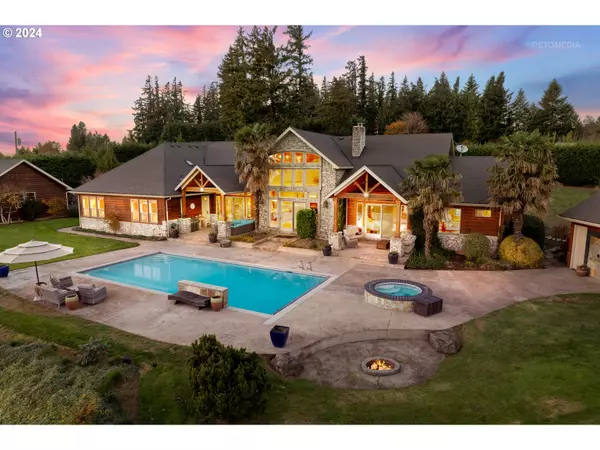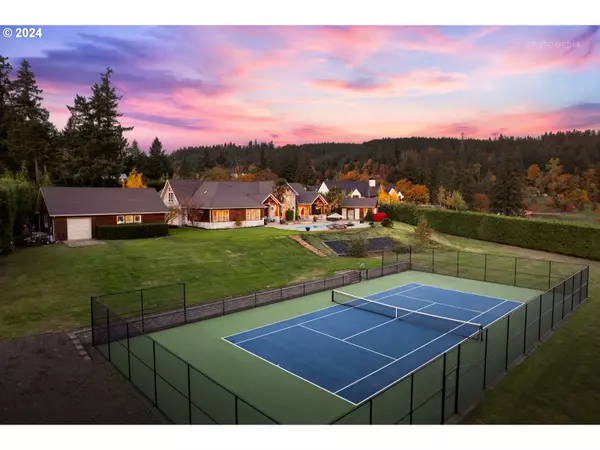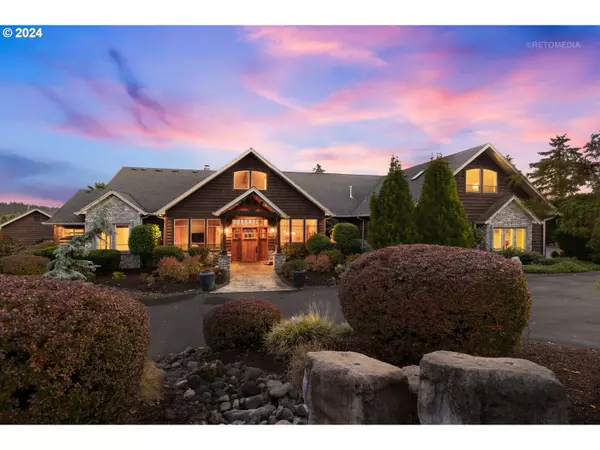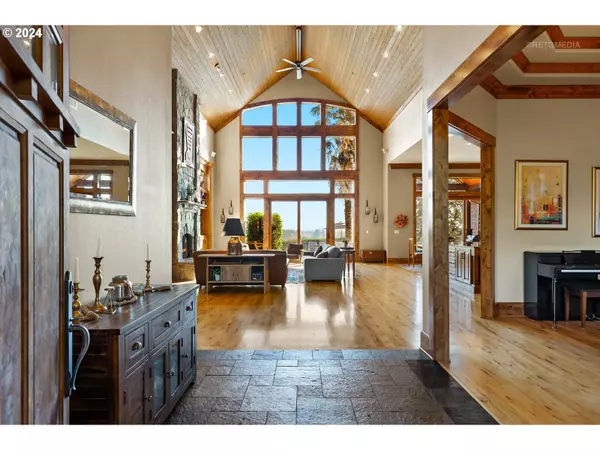4 Beds
5 Baths
5,584 SqFt
4 Beds
5 Baths
5,584 SqFt
Key Details
Property Type Single Family Home
Sub Type Single Family Residence
Listing Status Active
Purchase Type For Sale
Square Footage 5,584 sqft
Price per Sqft $707
MLS Listing ID 24525383
Style Stories2, Craftsman
Bedrooms 4
Full Baths 5
Year Built 2005
Annual Tax Amount $20,036
Tax Year 2023
Lot Size 3.150 Acres
Property Description
Location
State OR
County Clackamas
Area _147
Zoning RRFF5
Rooms
Basement Crawl Space
Interior
Interior Features Ceiling Fan, Garage Door Opener, Granite, Hardwood Floors, High Ceilings, Jetted Tub, Laundry, Slate Flooring, Soaking Tub, Tile Floor, Vaulted Ceiling, Wallto Wall Carpet
Heating Heat Pump
Cooling Heat Pump
Fireplaces Number 2
Fireplaces Type Propane, Wood Burning
Appliance Builtin Oven, Builtin Refrigerator, Butlers Pantry, Cooktop, Dishwasher, Disposal, Free Standing Gas Range, Granite, Island, Microwave, Pantry, Plumbed For Ice Maker, Pot Filler, Stainless Steel Appliance
Exterior
Exterior Feature Builtin Hot Tub, Covered Patio, Fire Pit, Garden, In Ground Pool, Patio, Poultry Coop, Raised Beds, R V Parking, Sprinkler, Tennis Court, Water Feature, Workshop, Yard
Parking Features Attached
Garage Spaces 4.0
View Territorial, Valley
Roof Type Composition
Accessibility GarageonMain, MainFloorBedroomBath, WalkinShower
Garage Yes
Building
Lot Description Gentle Sloping, Level
Story 2
Sewer Septic Tank
Water Well
Level or Stories 2
Schools
Elementary Schools Boeckman Creek
Middle Schools Meridian Creek
High Schools Wilsonville
Others
Senior Community No
Acceptable Financing Cash, Conventional, FHA, VALoan
Listing Terms Cash, Conventional, FHA, VALoan

"My job is to find and attract mastery-based agents to the office, protect the culture, and make sure everyone is happy! "
