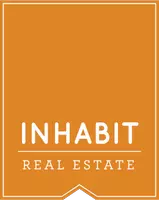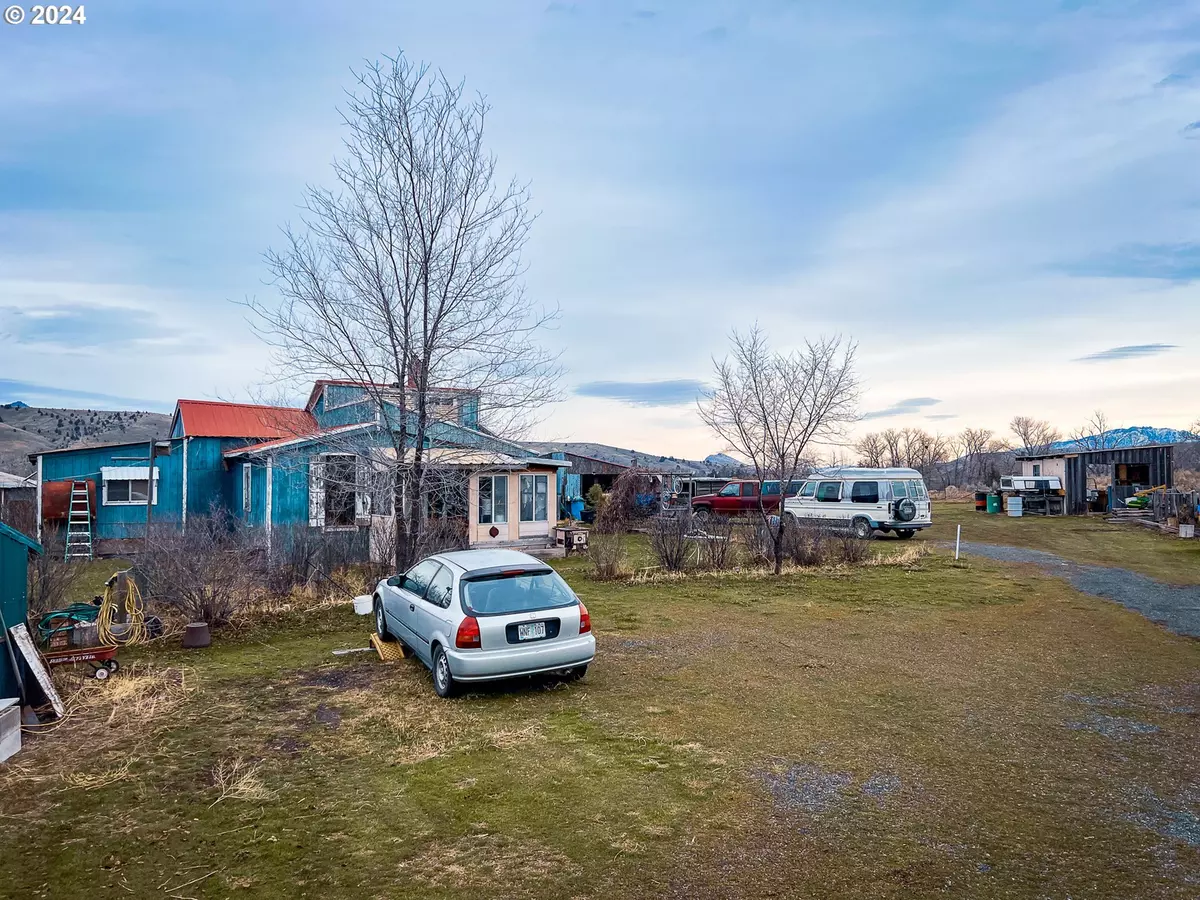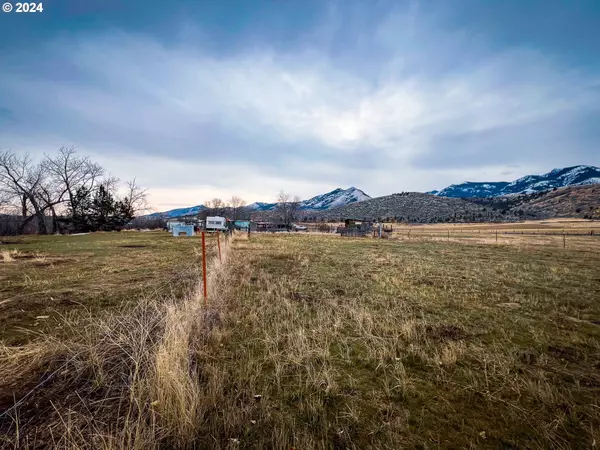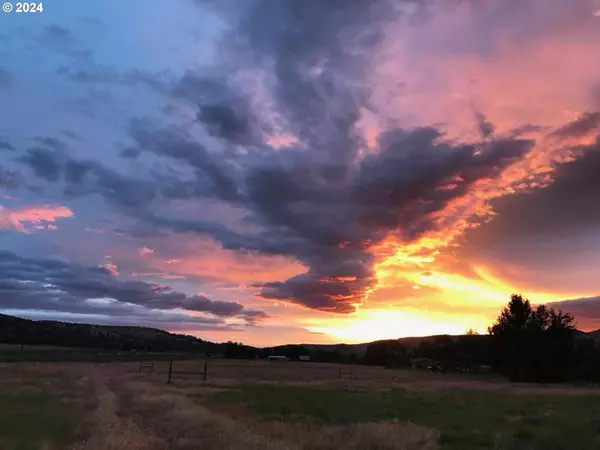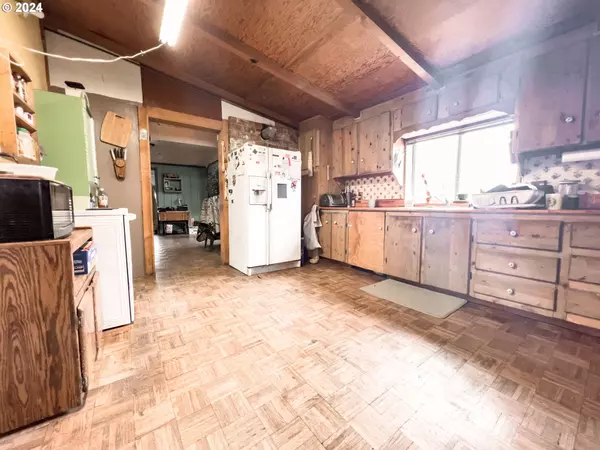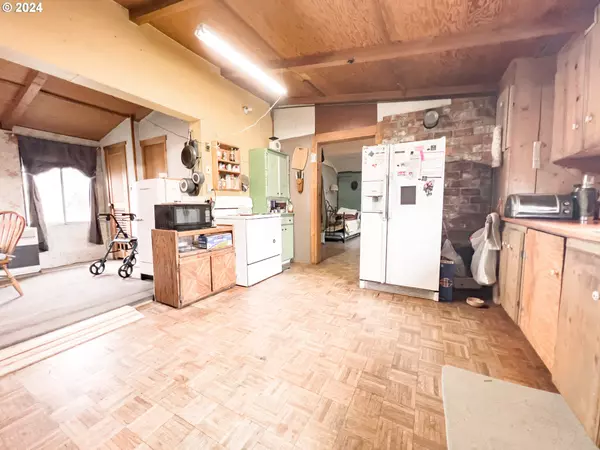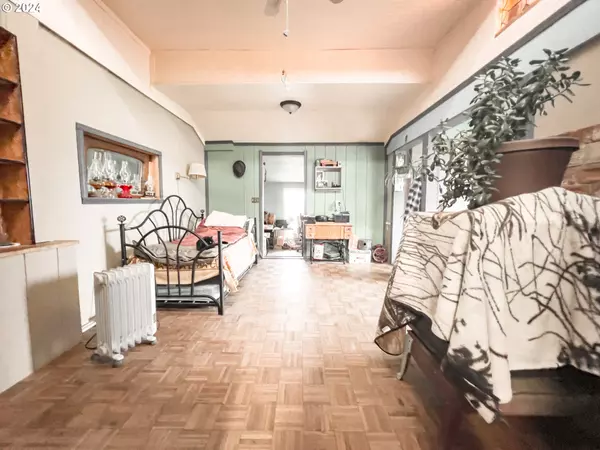1 Bed
1 Bath
1,405 SqFt
1 Bed
1 Bath
1,405 SqFt
Key Details
Property Type Single Family Home
Sub Type Single Family Residence
Listing Status Active
Purchase Type For Sale
Square Footage 1,405 sqft
Price per Sqft $142
MLS Listing ID 24677285
Style Stories1, Other
Bedrooms 1
Full Baths 1
Year Built 1984
Annual Tax Amount $1,526
Tax Year 2024
Lot Size 4.890 Acres
Property Description
Location
State OR
County Grant
Area _410
Zoning EFU
Rooms
Basement None
Interior
Interior Features Ceiling Fan, Laundry, Vinyl Floor
Heating Laser Oil Stove
Cooling None
Exterior
Exterior Feature Cross Fenced, Fenced, Garden, Poultry Coop, R V Parking, Tool Shed
View Mountain
Roof Type Metal
Garage No
Building
Lot Description Level, Pasture
Story 1
Foundation None
Sewer Standard Septic
Water Well
Level or Stories 1
Schools
Elementary Schools Humbolt
Middle Schools Grant Union
High Schools Grant Union
Others
Senior Community No
Acceptable Financing Cash
Listing Terms Cash

"My job is to find and attract mastery-based agents to the office, protect the culture, and make sure everyone is happy! "
