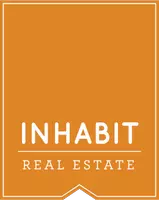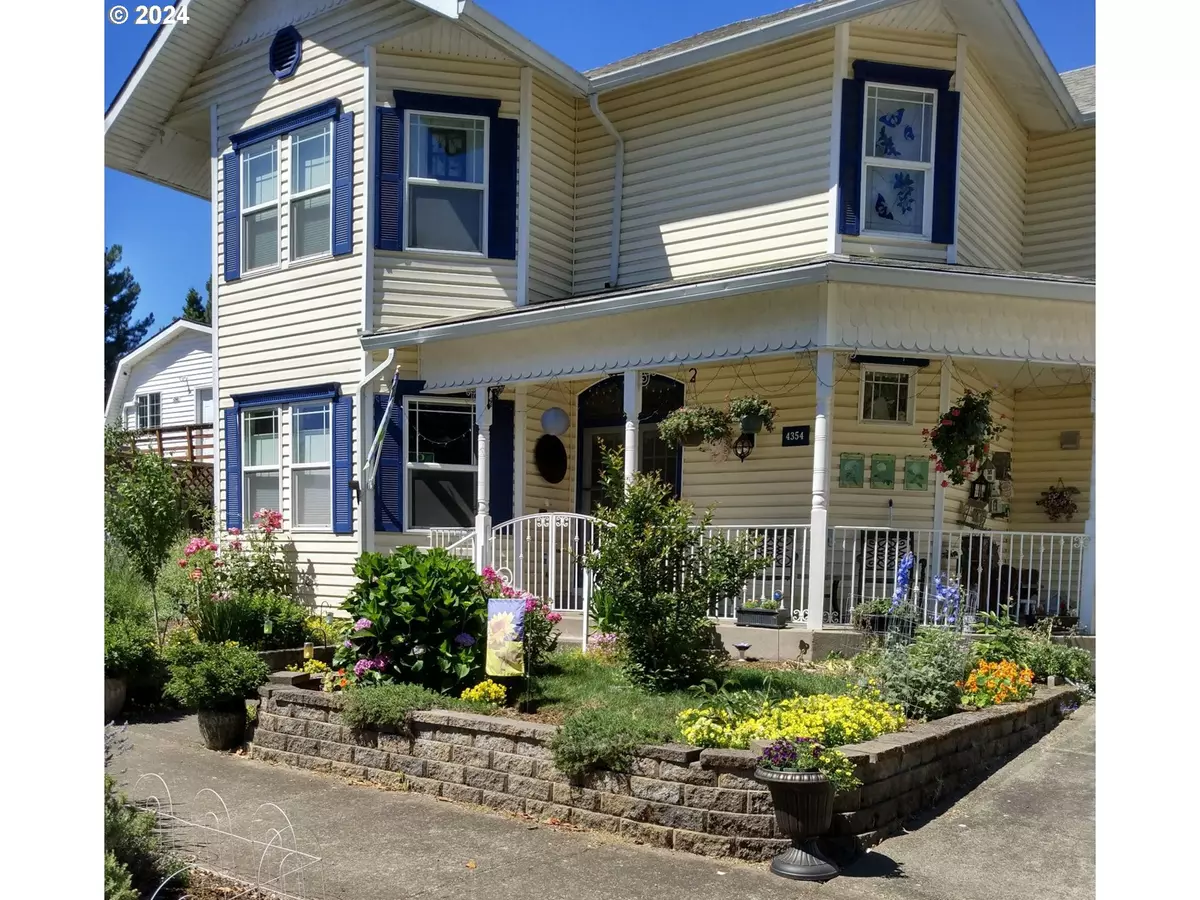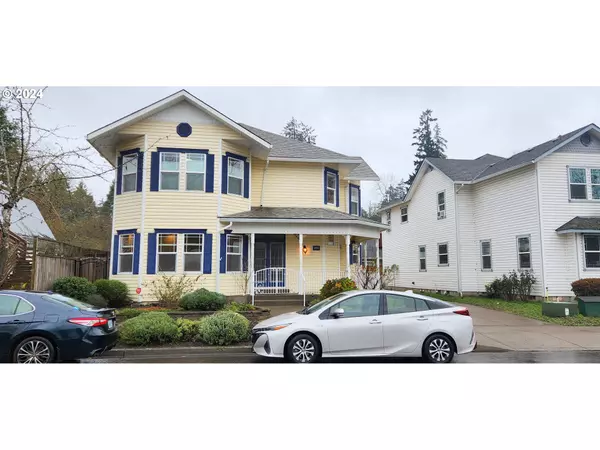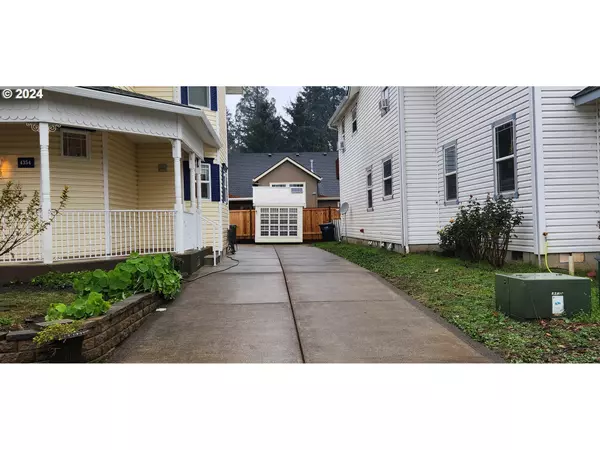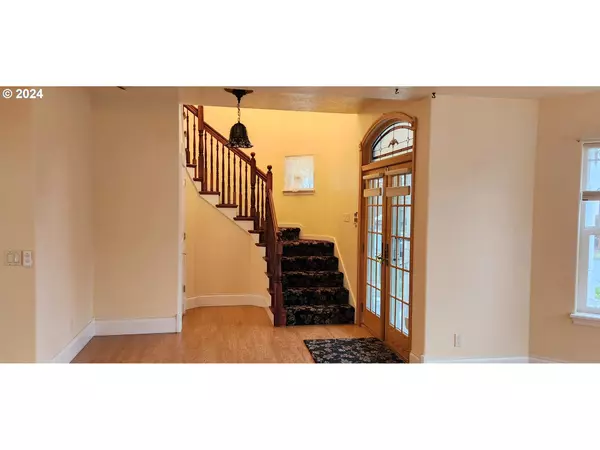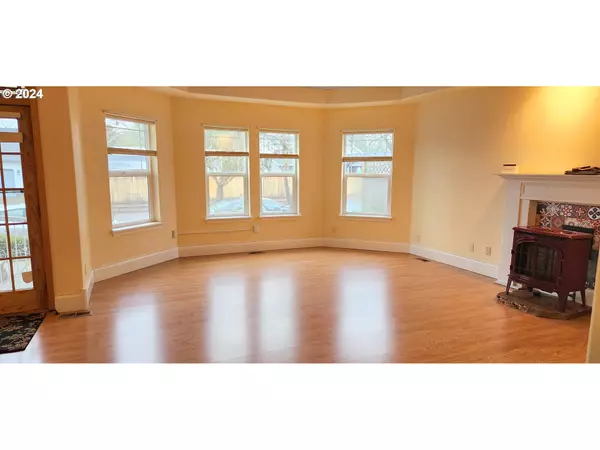
5 Beds
3.1 Baths
2,962 SqFt
5 Beds
3.1 Baths
2,962 SqFt
Key Details
Property Type Single Family Home
Sub Type Single Family Residence
Listing Status Active
Purchase Type For Sale
Square Footage 2,962 sqft
Price per Sqft $219
MLS Listing ID 24250299
Style Stories2, Victorian
Bedrooms 5
Full Baths 3
Year Built 2000
Annual Tax Amount $6,132
Tax Year 2024
Lot Size 4,356 Sqft
Property Description
Location
State OR
County Lane
Area _248
Rooms
Basement Crawl Space
Interior
Interior Features Accessory Dwelling Unit, Hardwood Floors, Heated Tile Floor, High Ceilings, High Speed Internet, Jetted Tub, Laundry, Luxury Vinyl Plank, Vaulted Ceiling, Washer Dryer, Wood Floors
Heating Forced Air
Cooling Central Air, Heat Pump
Fireplaces Type Gas, Stove
Appliance Dishwasher, Disposal, Free Standing Range, Free Standing Refrigerator, Island, Pantry, Range Hood, Solid Surface Countertop
Exterior
Exterior Feature Accessory Dwelling Unit, Deck, Greenhouse, Second Residence, Sprinkler, Storm Door, Tool Shed, Workshop
Parking Features Attached, ExtraDeep
Garage Spaces 2.0
View City
Roof Type Composition
Garage Yes
Building
Lot Description Level
Story 2
Sewer Public Sewer
Water Public Water
Level or Stories 2
Schools
Elementary Schools Awbrey Park
Middle Schools Madison
High Schools North Eugene
Others
Senior Community No
Acceptable Financing Cash, Conventional
Listing Terms Cash, Conventional


"My job is to find and attract mastery-based agents to the office, protect the culture, and make sure everyone is happy! "
