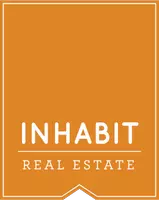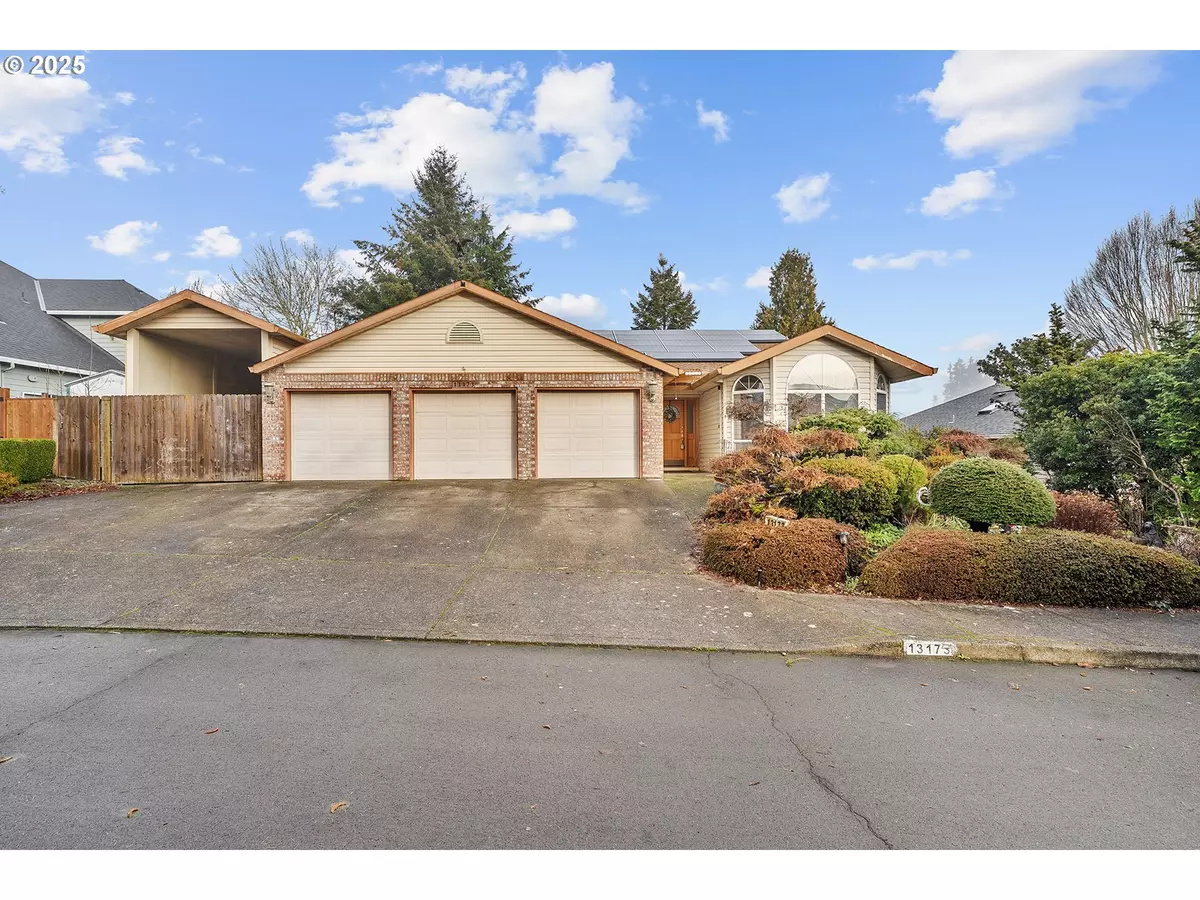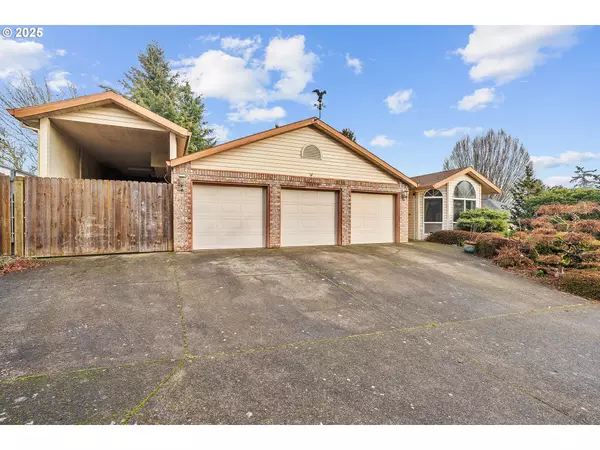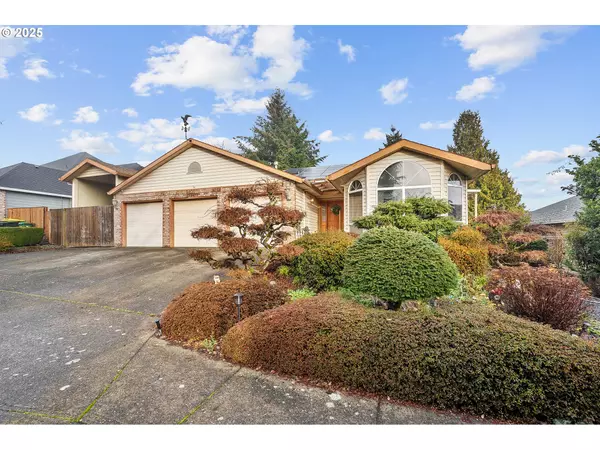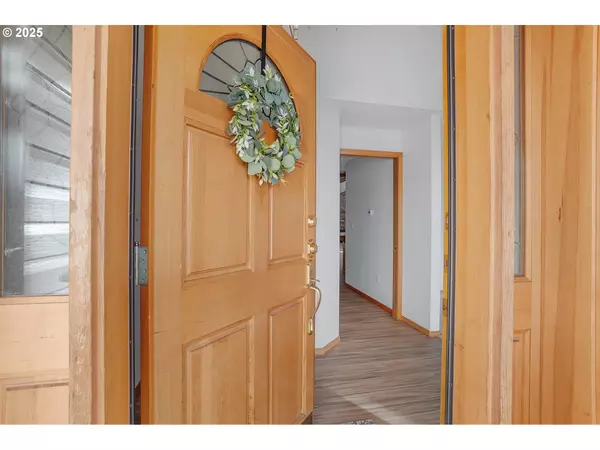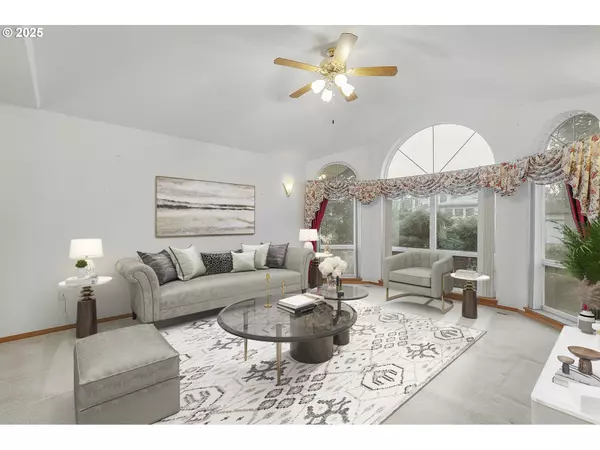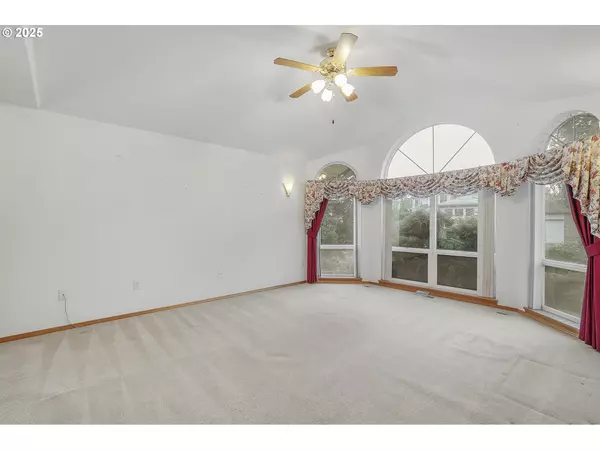4 Beds
2 Baths
2,042 SqFt
4 Beds
2 Baths
2,042 SqFt
Key Details
Property Type Single Family Home
Sub Type Single Family Residence
Listing Status Active
Purchase Type For Sale
Square Footage 2,042 sqft
Price per Sqft $313
MLS Listing ID 24594373
Style Stories2
Bedrooms 4
Full Baths 2
Year Built 1994
Annual Tax Amount $6,100
Tax Year 2024
Lot Size 7,405 Sqft
Property Description
Location
State OR
County Washington
Area _151
Interior
Interior Features High Ceilings
Heating Forced Air
Cooling Central Air
Fireplaces Number 1
Fireplaces Type Wood Burning
Appliance Dishwasher, Disposal, Free Standing Range, Free Standing Refrigerator, Granite, Microwave
Exterior
Exterior Feature R V Parking
Parking Features Attached
Garage Spaces 3.0
Roof Type Composition
Accessibility GarageonMain, WalkinShower
Garage Yes
Building
Lot Description Level
Story 2
Foundation Concrete Perimeter
Sewer Public Sewer
Water Public Water
Level or Stories 2
Schools
Elementary Schools Hiteon
Middle Schools Conestoga
High Schools Southridge
Others
Senior Community No
Acceptable Financing Cash, Conventional, FHA, VALoan
Listing Terms Cash, Conventional, FHA, VALoan

"My job is to find and attract mastery-based agents to the office, protect the culture, and make sure everyone is happy! "
