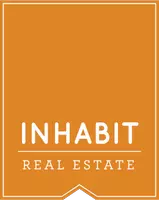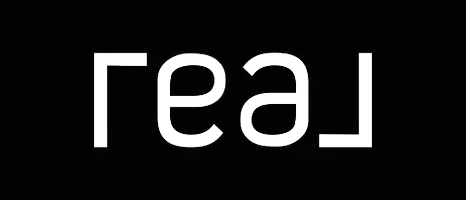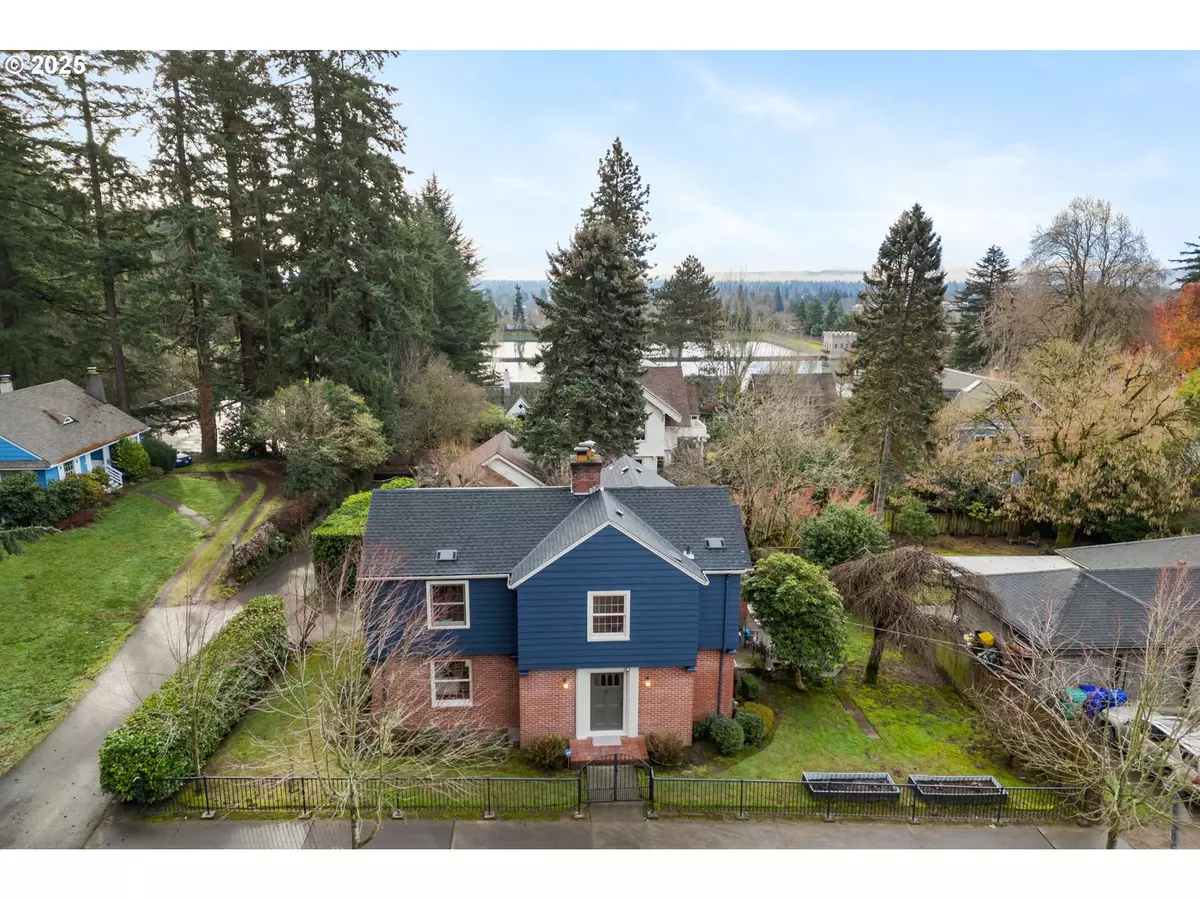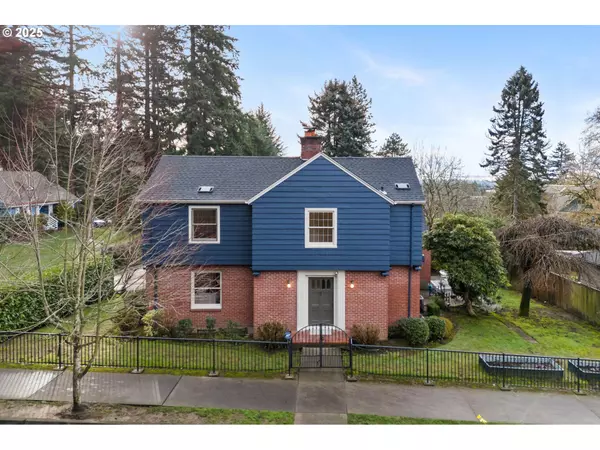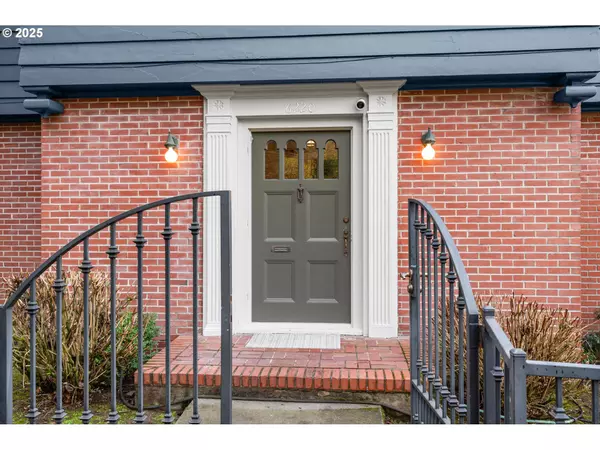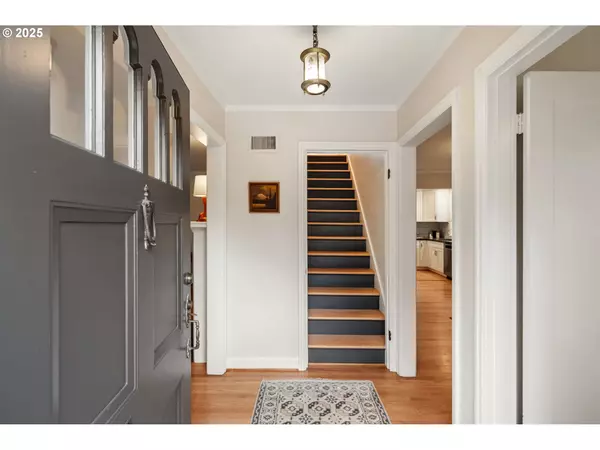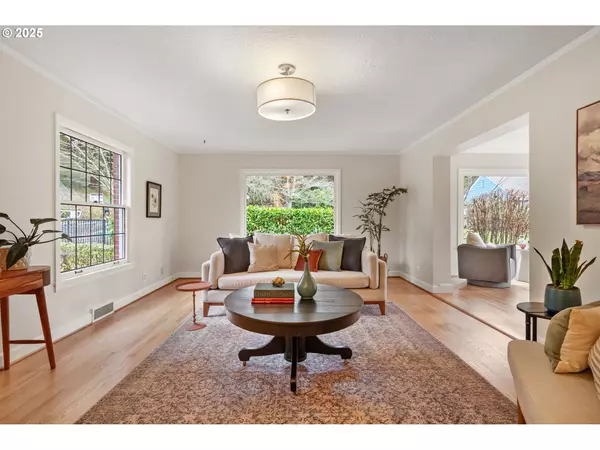3 Beds
3.1 Baths
3,231 SqFt
3 Beds
3.1 Baths
3,231 SqFt
Key Details
Property Type Single Family Home
Sub Type Single Family Residence
Listing Status Active
Purchase Type For Sale
Square Footage 3,231 sqft
Price per Sqft $306
Subdivision Mt. Tabor
MLS Listing ID 327778350
Style Colonial, Other
Bedrooms 3
Full Baths 3
Year Built 1939
Annual Tax Amount $13,974
Tax Year 2024
Lot Size 6,098 Sqft
Property Description
Location
State OR
County Multnomah
Area _142
Zoning R5
Rooms
Basement Full Basement, Storage Space
Interior
Interior Features Concrete Floor, Garage Door Opener, Granite, Hardwood Floors, Jetted Tub, Laundry, Soaking Tub, Wallto Wall Carpet, Washer Dryer
Heating Forced Air
Cooling Central Air
Fireplaces Number 2
Fireplaces Type Wood Burning
Appliance Dishwasher, Disposal, Free Standing Range, Free Standing Refrigerator, Granite, Induction Cooktop, Range Hood, Stainless Steel Appliance, Tile
Exterior
Exterior Feature Garden, Public Road, Raised Beds, Yard
Parking Features Attached
Garage Spaces 2.0
View Park Greenbelt, Territorial, Trees Woods
Roof Type Composition
Accessibility GarageonMain, WalkinShower
Garage Yes
Building
Lot Description Corner Lot, Gentle Sloping, Green Belt, Public Road, Trees
Story 3
Foundation Concrete Perimeter
Sewer Public Sewer
Water Public Water
Level or Stories 3
Schools
Elementary Schools Glencoe
Middle Schools Mt Tabor
High Schools Franklin
Others
Senior Community No
Acceptable Financing Cash, Conventional
Listing Terms Cash, Conventional

"My job is to find and attract mastery-based agents to the office, protect the culture, and make sure everyone is happy! "
