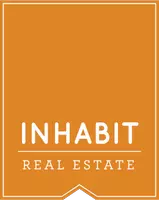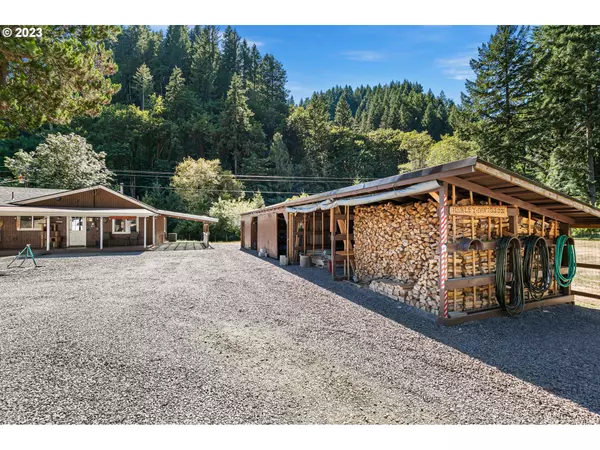Bought with Town & Country Realty
$455,000
$455,000
For more information regarding the value of a property, please contact us for a free consultation.
2 Beds
1 Bath
1,160 SqFt
SOLD DATE : 07/17/2024
Key Details
Sold Price $455,000
Property Type Single Family Home
Sub Type Single Family Residence
Listing Status Sold
Purchase Type For Sale
Square Footage 1,160 sqft
Price per Sqft $392
MLS Listing ID 23021193
Sold Date 07/17/24
Style Stories1
Bedrooms 2
Full Baths 1
Year Built 1959
Annual Tax Amount $1,789
Tax Year 2023
Lot Size 4.470 Acres
Property Description
Escape to Tranquility with $5k Seller Credit to cover potential closing costs or interest buy down! This exceptional 3-bedroom, 1-bathroom home in Walton, Oregon offers a perfect blend of nature and comfort on 4.47 picturesque acres. Situated alongside a tranquil creek, the property provides a unique waterfront experience, allowing you to immerse yourself in the soothing sounds of nature. The expansive 4.47 acres offer ample space for outdoor activities, gardening, and relaxation, making it a haven for those seeking a peaceful retreat. Recent upgrades include a new septic system (2021), ductless heating/cooling (2021), new wall insulation, and a new roof (2020). The centerpiece of comfort is the wood stove, meticulously crafted by Migelys contractors in 2015. Enjoy brand new interior paint (not pictured) and a post-garage sale move-in ready interior. The shed is stocked with valuable gardening supplies, a lawnmower, a log splitter, a generator that powers the home and firewood (around $3k worth) to jumpstart your country living at no extra cost (the new Husqvarna lawn mower is not included)! A portion of the fenced garden area is forest service land, but a verbal agreement is in place, and the forest department is willing to continue the verbal agreement with the next owner. RLID states bedrooms as 3.
Location
State OR
County Lane
Area _236
Zoning F2
Rooms
Basement Crawl Space
Interior
Heating Ductless, Heat Pump, Wood Stove
Cooling Central Air
Fireplaces Type Stove
Appliance Builtin Range, Dishwasher, Free Standing Refrigerator, Microwave
Exterior
Exterior Feature Covered Deck, Fenced, Garden, Greenhouse, R V Parking, Tool Shed, Workshop, Yard
Parking Features Carport
Waterfront Description Creek
View Creek Stream, Mountain, Trees Woods
Roof Type Composition
Accessibility MainFloorBedroomBath, OneLevel
Garage Yes
Building
Lot Description Secluded
Story 1
Foundation Concrete Perimeter, Pillar Post Pier
Sewer Septic Tank
Water Well
Level or Stories 1
Schools
Elementary Schools Elmira
Middle Schools Fern Ridge
High Schools Elmira
Others
Senior Community No
Acceptable Financing Cash, Conventional, FHA, USDALoan, VALoan
Listing Terms Cash, Conventional, FHA, USDALoan, VALoan
Read Less Info
Want to know what your home might be worth? Contact us for a FREE valuation!

Our team is ready to help you sell your home for the highest possible price ASAP

"My job is to find and attract mastery-based agents to the office, protect the culture, and make sure everyone is happy! "







