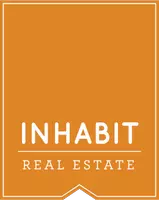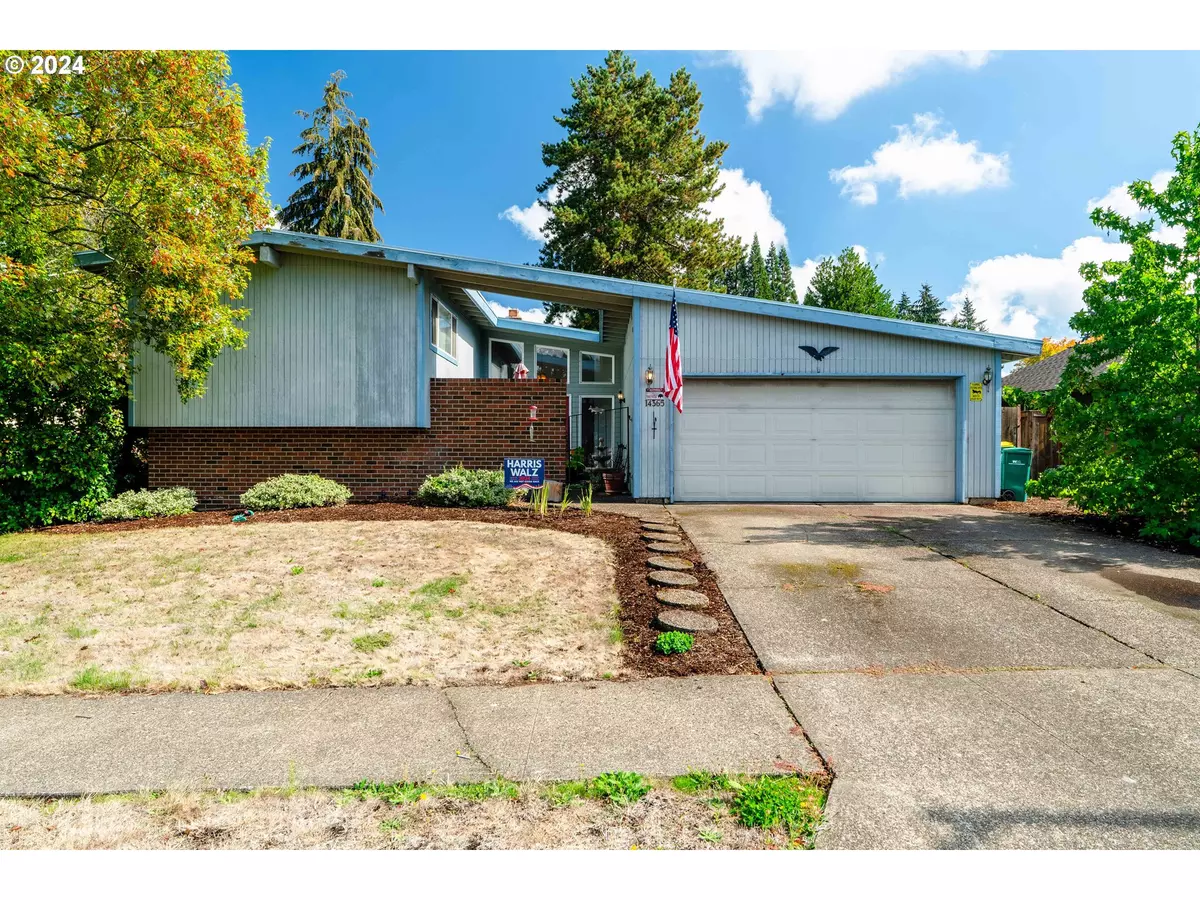Bought with Opt
$510,000
$500,000
2.0%For more information regarding the value of a property, please contact us for a free consultation.
4 Beds
3 Baths
2,240 SqFt
SOLD DATE : 11/15/2024
Key Details
Sold Price $510,000
Property Type Single Family Home
Sub Type Single Family Residence
Listing Status Sold
Purchase Type For Sale
Square Footage 2,240 sqft
Price per Sqft $227
Subdivision Sorrento Ridge
MLS Listing ID 24357428
Sold Date 11/15/24
Style Contemporary, Tri Level
Bedrooms 4
Full Baths 3
Year Built 1977
Annual Tax Amount $6,454
Tax Year 2023
Lot Size 6,969 Sqft
Property Description
Great opportunity in prime Beaverton location with character and functional floor plan. Atrium-like entryway into the foyer with floor to ceiling windows. Main level includes bright kitchen and office nook with skylight, wrapping around to an open dining area and sunken living room w fireplace. Tall vaulted ceilings show throughout the main floor. Upper level has 3 bedrooms and 2 full baths, including a primary suite with full bathroom and private balcony. Lower level features a large family room w fireplace and exterior entry, 4th bedroom, full bathroom and laundry room. Spacious exterior offers a deck off the main floor dining room and a covered patio off the lower level family room. Ideal location close to schools, shopping, restaurants and entertainment.
Location
State OR
County Washington
Area _150
Rooms
Basement Daylight, Exterior Entry
Interior
Interior Features Garage Door Opener, High Speed Internet, Laminate Flooring, Skylight, Vaulted Ceiling, Vinyl Floor, Wallto Wall Carpet, Washer Dryer
Heating Forced Air
Cooling Central Air
Fireplaces Number 2
Fireplaces Type Wood Burning
Appliance Dishwasher, Disposal, Free Standing Range, Free Standing Refrigerator
Exterior
Exterior Feature Covered Patio, Deck, Fenced, Patio, Raised Beds, Tool Shed, Yard
Parking Features Attached
Garage Spaces 2.0
Roof Type Composition
Garage Yes
Building
Lot Description Gentle Sloping, Trees
Story 3
Foundation Concrete Perimeter
Sewer Public Sewer
Water Public Water
Level or Stories 3
Schools
Elementary Schools Hiteon
Middle Schools Conestoga
High Schools Southridge
Others
Senior Community No
Acceptable Financing Cash, Conventional
Listing Terms Cash, Conventional
Read Less Info
Want to know what your home might be worth? Contact us for a FREE valuation!

Our team is ready to help you sell your home for the highest possible price ASAP


"My job is to find and attract mastery-based agents to the office, protect the culture, and make sure everyone is happy! "







