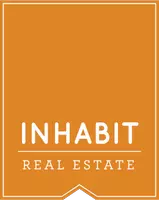Bought with Select Real Estate Services LLC
$473,000
$479,000
1.3%For more information regarding the value of a property, please contact us for a free consultation.
3 Beds
2.1 Baths
2,440 SqFt
SOLD DATE : 12/19/2024
Key Details
Sold Price $473,000
Property Type Townhouse
Sub Type Attached
Listing Status Sold
Purchase Type For Sale
Square Footage 2,440 sqft
Price per Sqft $193
Subdivision Fairview Village
MLS Listing ID 24546895
Sold Date 12/19/24
Style Common Wall, Traditional
Bedrooms 3
Full Baths 2
Condo Fees $210
HOA Fees $70/qua
Year Built 2003
Annual Tax Amount $5,560
Tax Year 2023
Lot Size 4,791 Sqft
Property Description
Luxury Living at an Affordable Price. Original owner has kept this lovely home in pristine condition. Exceptional floor plan with formal entry, primary bedroom suite on main, expansive living and dining rooms, bright kitchen with skylight, eating nook and pantry. 2 bedrooms upstairs with walk-in closets, plus office landing area. Features: hardwood floors, cathedral ceilings, extensive woodwork and built-in cabinetry. Fenced backyard featuring mature gardens, sprinkler system, decking and stone patio. Oversized 2 car garage. Enjoy Fairview Village amenities and location...mere moments to PDX, Columbia Gorge and downtown Portland.
Location
State OR
County Multnomah
Area _144
Interior
Interior Features Ceiling Fan, Garage Door Opener, Hardwood Floors, Laundry, Skylight, Tile Floor
Heating Forced Air
Cooling Central Air
Fireplaces Number 1
Fireplaces Type Gas
Appliance Builtin Range, Dishwasher, Disposal, Free Standing Refrigerator, Gas Appliances, Island, Microwave, Pantry, Stainless Steel Appliance
Exterior
Exterior Feature Deck, Fenced, Garden, Patio, Sprinkler
Parking Features Attached
Garage Spaces 2.0
Roof Type Composition
Garage Yes
Building
Lot Description Level, Private
Story 2
Sewer Public Sewer
Water Public Water
Level or Stories 2
Schools
Elementary Schools Woodland
Middle Schools Walt Morey
High Schools Reynolds
Others
Senior Community No
Acceptable Financing Cash, Conventional
Listing Terms Cash, Conventional
Read Less Info
Want to know what your home might be worth? Contact us for a FREE valuation!

Our team is ready to help you sell your home for the highest possible price ASAP


"My job is to find and attract mastery-based agents to the office, protect the culture, and make sure everyone is happy! "







