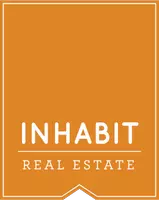Bought with Windermere Realty Trust
$407,000
$399,900
1.8%For more information regarding the value of a property, please contact us for a free consultation.
3 Beds
2.1 Baths
1,217 SqFt
SOLD DATE : 12/20/2024
Key Details
Sold Price $407,000
Property Type Single Family Home
Sub Type Single Family Residence
Listing Status Sold
Purchase Type For Sale
Square Footage 1,217 sqft
Price per Sqft $334
Subdivision Cully
MLS Listing ID 24518140
Sold Date 12/20/24
Style Modern
Bedrooms 3
Full Baths 2
Year Built 2024
Property Description
No money down - 100% financing options available! This is not a condo, no HOA! Discover Your Perfect Home in Cully! Experience the best of modern living in this beautifully designed new home, boasting an impressive 95 BikeScore. Located just 0.5 miles from the vibrant amenities of NE Fremont St and surrounded by parks, this location is ideal for outdoor enthusiasts and urban dwellers alike. As you enter, you're welcomed by a light-filled, open-concept floor plan. The spacious living and dining area features lofty ceilings and a cozy fireplace, creating a warm and inviting atmosphere. The chef's kitchen is a standout, featuring stunning warm cabinetry, a large island with an eat bar, exquisite tile work, and sleek stainless steel appliances—all perfect for entertaining. Retreat to the sun-drenched primary suite, complete with expansive windows and a luxurious ensuite that boasts a stunning walk-in shower. Upstairs, you'll find two additional spacious bedrooms and a well-appointed bathroom with a relaxing soaking tub. Step outside to your own private fenced backyard. Enjoy peace of mind with a one-year builder warranty from a local boutique builder! Don't miss the chance to make this exceptional property your own! (List price is subject to the buyer qualifying for the Portland Housing Bureau - System Development Charge exemption program to promote affordable housing in Portland, call for more info.)
Location
State OR
County Multnomah
Area _142
Zoning R5
Rooms
Basement Crawl Space
Interior
Interior Features High Ceilings, Wallto Wall Carpet
Heating Mini Split
Cooling Heat Pump
Fireplaces Number 1
Appliance Dishwasher, Free Standing Range, Island, Microwave, Pantry, Solid Surface Countertop, Stainless Steel Appliance, Tile
Exterior
Exterior Feature Fenced, Yard
View Trees Woods
Roof Type Composition
Accessibility NaturalLighting
Garage No
Building
Lot Description Level
Story 2
Foundation Concrete Perimeter
Sewer Public Sewer
Water Public Water
Level or Stories 2
Schools
Elementary Schools Rigler
Middle Schools Beaumont
High Schools Leodis Mcdaniel
Others
Senior Community No
Acceptable Financing Cash, Conventional, FHA, VALoan
Listing Terms Cash, Conventional, FHA, VALoan
Read Less Info
Want to know what your home might be worth? Contact us for a FREE valuation!

Our team is ready to help you sell your home for the highest possible price ASAP

"My job is to find and attract mastery-based agents to the office, protect the culture, and make sure everyone is happy! "







